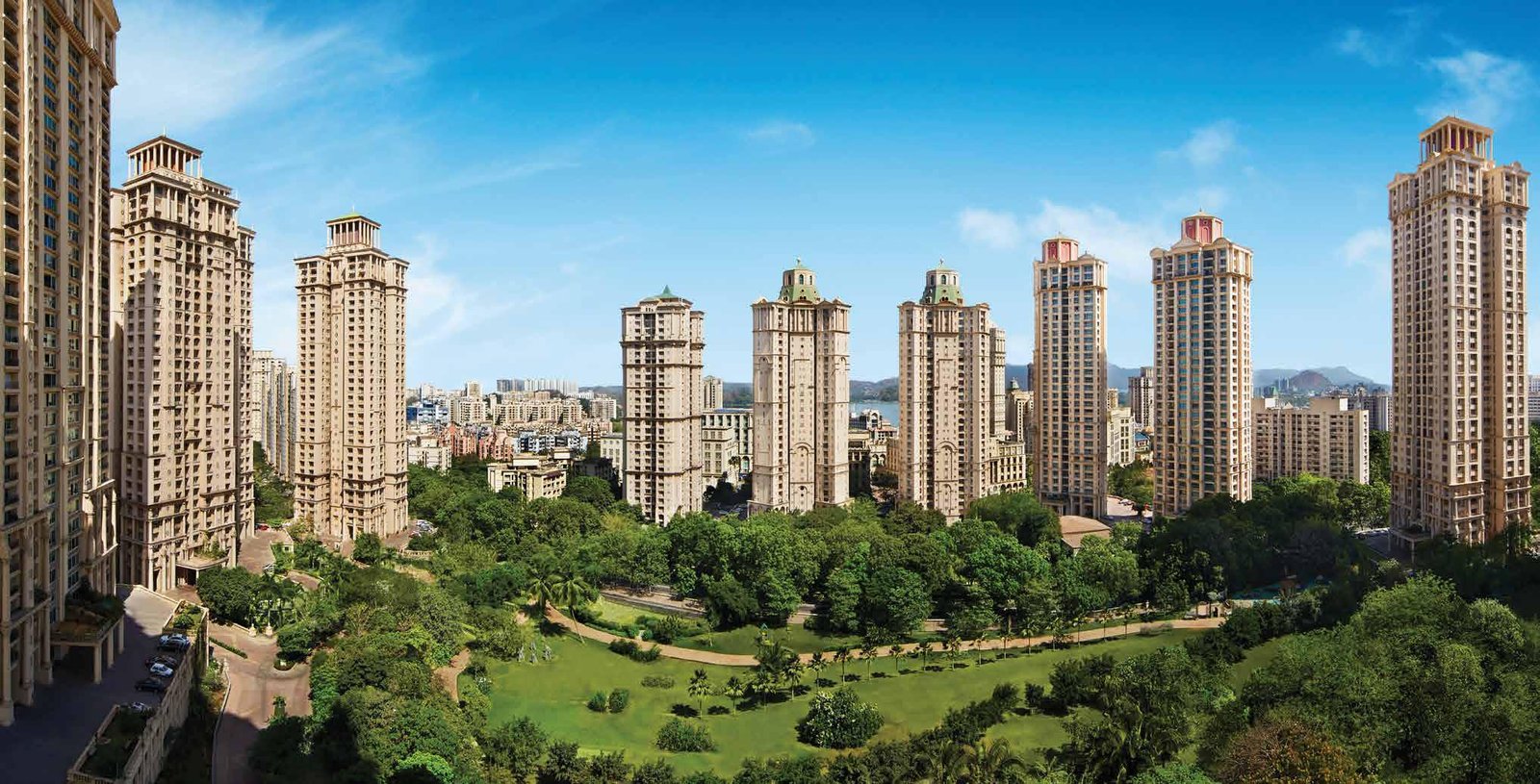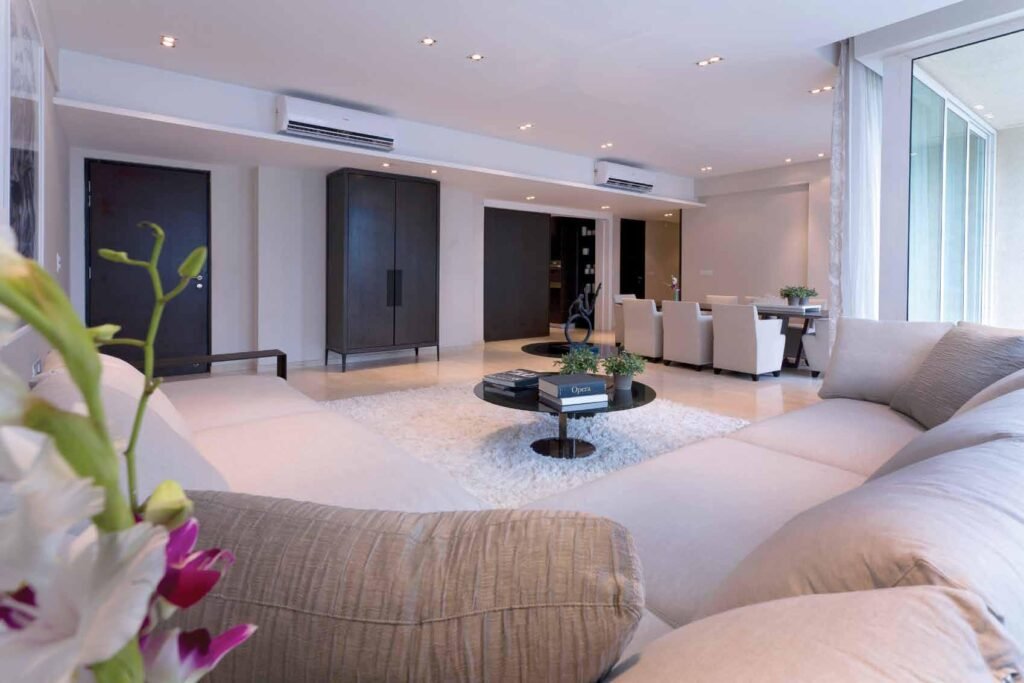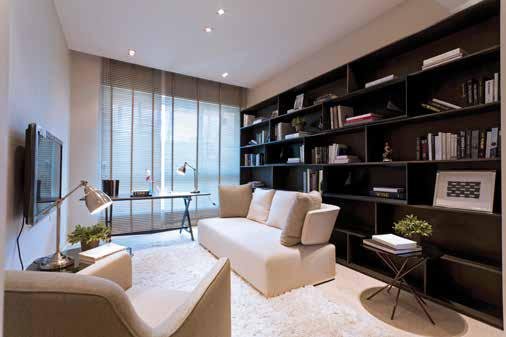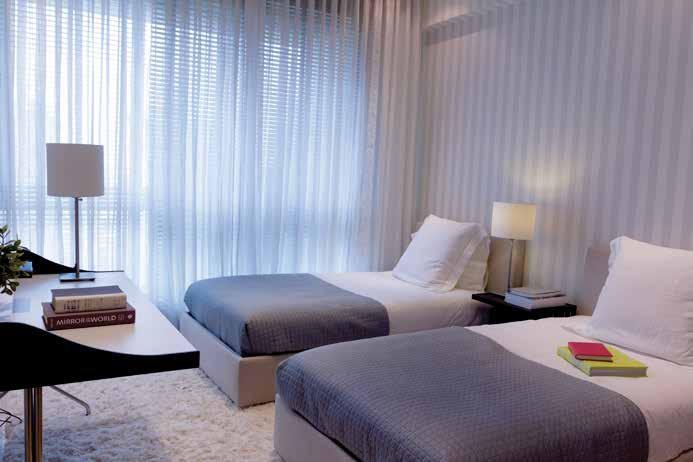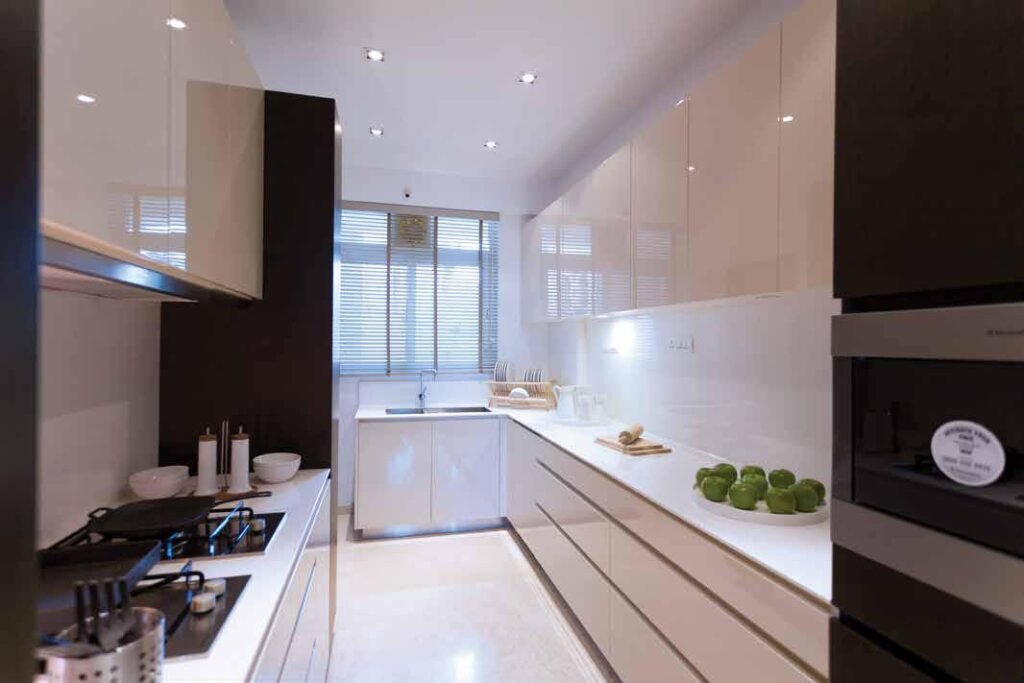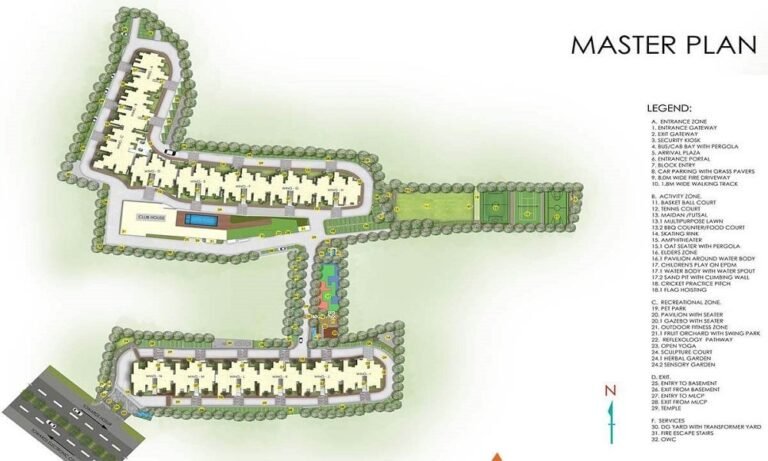Overview
Discover Hiranandani Adonia at Hiranandani Gardens, Powai, where luxury living reaches new heights. This exquisite development features spacious 3 and 4 BHK apartments, meticulously designed with our signature neoclassical architecture. Every detail of Hiranandani Adonia exudes elegance and sophistication, offering a unique opportunity to own a residence that embodies the pinnacle of luxury.
The apartments at Hiranandani Adonia are flooded with natural light and boast breezy, cross-ventilated spaces, creating a serene and tranquil environment. These meticulously crafted living spaces are designed to maximize comfort and functionality, ensuring residents experience a lifestyle of unmatched quality. Whether enjoying the panoramic views from expansive balconies or unwinding in the thoughtfully designed interiors, every aspect of Hiranandani Adonia reflects our commitment to luxury and excellence.
At Hiranandani Adonia, luxury extends beyond the apartments themselves. Residents benefit from a range of top-of-the-line amenities, including exclusive access to recreational facilities, fitness centers, and serene landscaped gardens. The development is designed to offer a holistic living experience, where every need and desire is anticipated and catered to within the confines of this prestigious township.
Nestled within the renowned Hiranandani Gardens, Powai, Hiranandani Adonia enjoys a prime location that combines urban convenience with natural beauty. Residents not only have access to premium retail outlets, educational institutions, and healthcare facilities but also enjoy the tranquil surroundings and green spaces that define the Hiranandani lifestyle. Hiranandani Adonia truly represents a sanctuary for those who value luxury, comfort, and a sophisticated living experience in the heart of Mumbai.
Highlights
Hiranandani Adonia Powai Highlights
- Large format tiles in living, dining, and bedroom
- Aluminium double glazed windows
- Tiles in toilets & kitchen
- Thoughtfully designed toilets with bathroom fittings
- Vanity unit below wash basin counters
- Superior quality geyser, exhaust fan and water purifiers
- Modular electrical switches
- Meticulously planned electrical layout by interior designer
- High-quality non-corrosive plumbing
- False ceiling with lights at select locations
- Sheer curtain with two tracks provided in living, dining & bedroom

REQUEST OFFICE / HOME / VIDEO PRESENTATION Hiranandani Adonia Powai
Amenities
Hiranandani Adonia Powai
- Gymnasium
- Walking & Cycling Tracks
- Outdoor Lap Swimming Pool
- Skating Rink
- Multi-Purpose Court
- Children’s Play Area
- Table Tennis
- Indoor Games Area
- Snooker & Billiards
- Yoga/Dance Room
- Business Centre
- Creche
- Amphitheatre
- Library / Reading Lounge
Gallery
Hiranandani Adonia Powai Gallery
Price plan
Hiranandani Adonia Powai Price Plan
-
3 BHKCarpet Area 1600 Sq. Ft.Price ₹ 10 Cr* All Incl.
-
4 BHKCarpet Area 1965 Sq. Ft.Price ₹ 13 Cr* All Incl.
TAKE A 360 DEGREE TOUR OF THE PROJECT
Schedule A Virtual Tour With Our Expert
Video
Hiranandani Adonia Powai Walkthrough
Floor Plan
Hiranandani Adonia Powai plans
Receive a digital copy of our brochure and learn more about our spacious residences.
Request A Private Visit To Our Site Office / Sales Office
Location
Hiranandani Adonia Powai Location Site
- JVLR ~ 1.4 Km
- LBS Marg ~ 3.4 Km
- Eastern Express Highway ~ 4.8 Km
- SCLR ~ 8.1 Km
- Eastern Freeway ~ 12 Km
- Hiranandani Foundation School ~ 1 Km
- Poddar International School ~ 1 Km
- SM Shetty ~ 1 Km
- IIT Bombay ~ 2 Km
- Pawar Public School ~ 2 Km
- Bombay Scottish School ~ 3 Km
